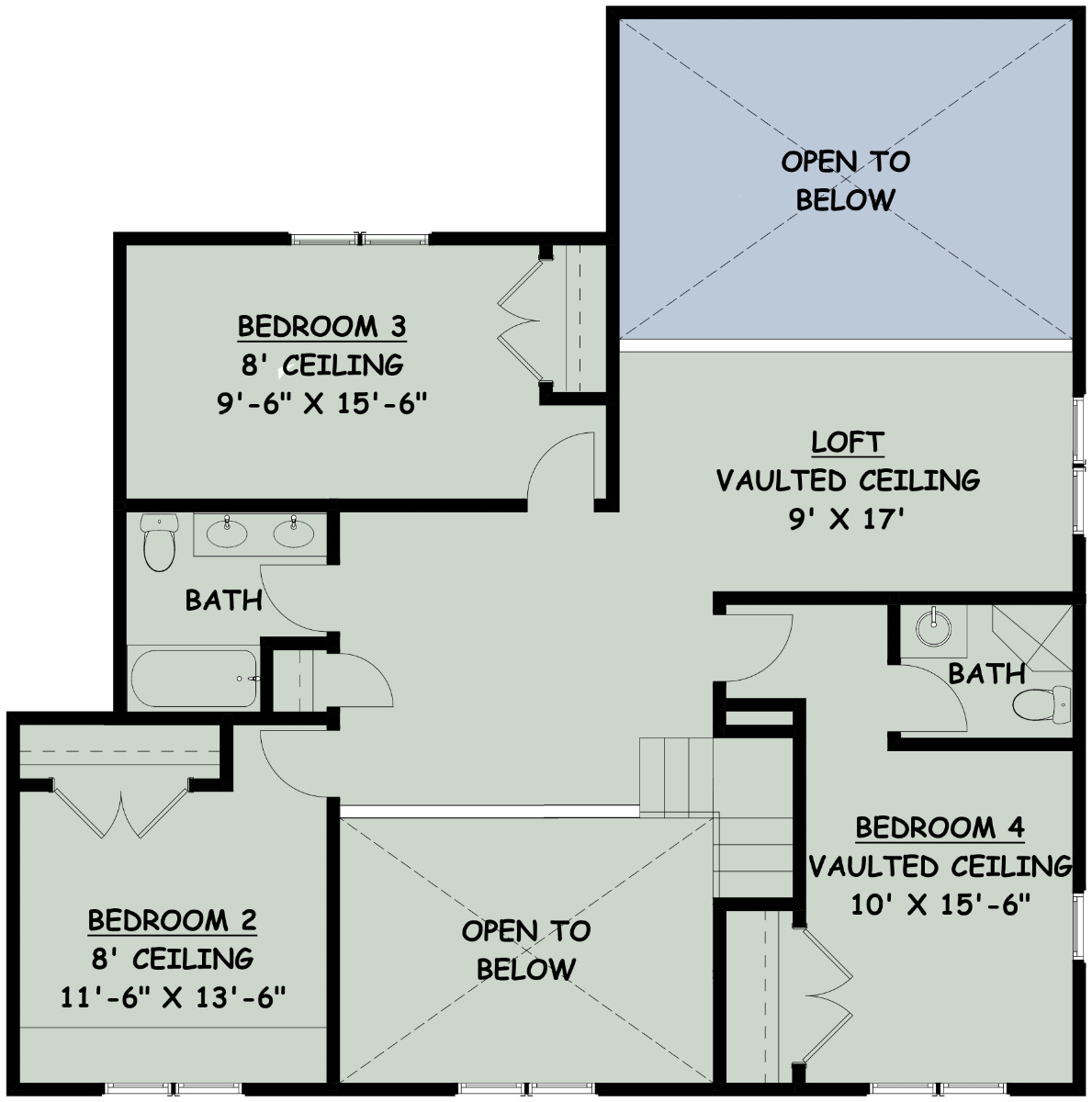The Talisker
Features
- New Release
- Two-Story Floor Plan
- 2,695 sqft
- 4 Bedrooms
- 2.5 Bathrooms
- 2 Car Garage
- First Floor Master Suite
- Formal Dining Room
- Flex Room Off Great Room
Welcome to modern family living! The 2,700 square feet of the Talisker provides plenty of space for the whole family. The first floor has a great open concept flow from formal dining to kitchen to great room. It’s a space just waiting for you to mark all your family’s milestones entertaining friends and family. The first floor also functions for day-to-day life with a dedicated office space and flex space for a potentially tucked away playroom for kids and their toys.
The bedrooms are split for privacy for all. A beautiful master suite offers parents a peaceful retreat on the 1st floor, while 3 bedrooms and 2 baths on the second floor provide a fight-free environment for siblings. We call that a win-win.
Love it? Contact us today! Love it, but have a couple tweaks that would make it perfect for your family? Call us anyway! At PH Design we specialize in custom construction in Canton, Ohio. We love to create custom floor plans for our clients’ individual family needs. Let us design the floor plan of your dream home!



