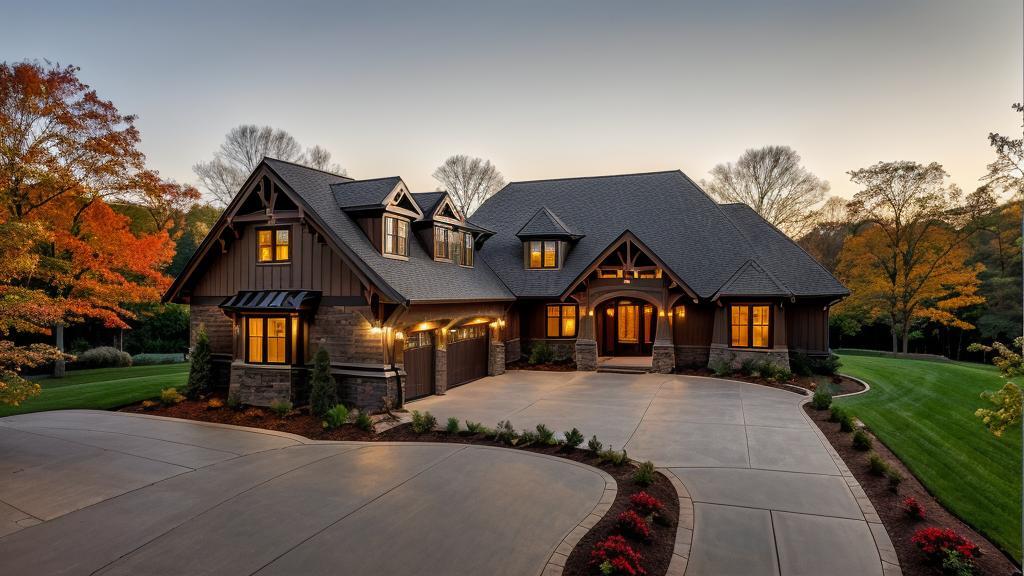The Oban
Features
- New Release
- Ranch Floor Plan
- 2,628 sqft
- 3 Bedrooms
- 2.5 Bathrooms
- 3 Car Garage
- Separate Sunroom
- Covered Porch
- Messy Kitchen
Welcome to harmonious form and function! The Oban’s open concept, ranch style floor plan has everything you need for modern living. This three-bedroom, two-and-a-half-bathroom home positions the serene master bedroom with en suite facilities at the far end of the house. An ample walk-in closet graces the master suite, which is conveniently attached to the laundry room. Guests and kids are at the opposite end, with comfortable rooms and a shared bathroom with a double sink.
Vaulted ceilings span the great room and dinette and make The Oban’s wide open custom floor plan seem even more expansive. An easy-access kitchen and a messy kitchen off of the main space help to simplify entertaining and streamline prep and cleanup. The mudroom and common bathroom add an extra level of thoughtfulness to this home’s design.
Meanwhile, in the separate sunroom, you can enjoy countless golden hours in peace and reflection. An outdoor, covered deck is tucked into the footprint of the home, sheltered from the elements–the perfect place to unwind and enjoy nature. As children grow, the Oban’s three car garage becomes especially important. If the nest is empty, this space is ideal for your dream car.
Love it? Contact us today! Love it, but need to change a few things to make it absolutely perfect? Call us anyway! At PH Design, we specialize in custom home design and construction in Canton, OH and surrounding areas. We love creating custom floor plans for our clients’ needs. Let’s get started on yours!


