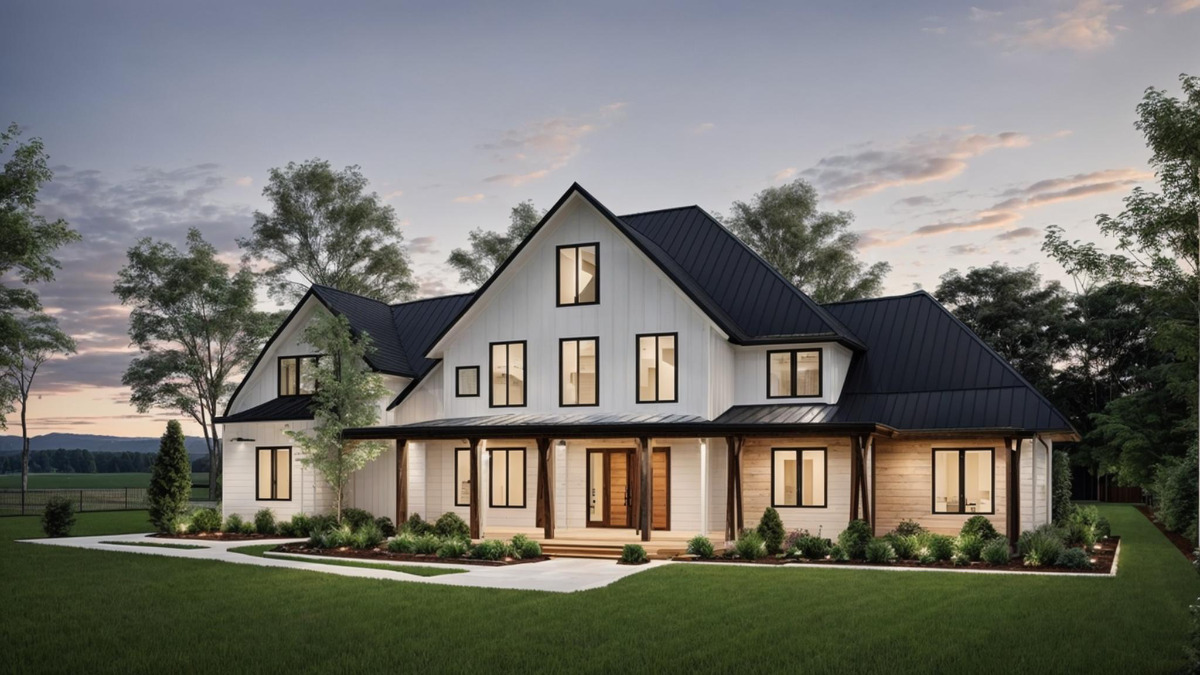The Macallan
Features
- New Release
- Two-Story Floor Plan
- 3,916 sqft
- 5 Bedrooms
- 5.5 Bathrooms
- 3 Car Garage
- Huge Great Room
- Secluded Covered Porch
- 2-Story Office
- Huge Master Closet
The Macallan is a lovely 3,916 ft² two-story custom home floor plan with a three-car garage and a secluded, covered porch. Upon entering, you are greeted by the massive great room with 9-foot ceilings. The kitchen and dining area lay side-by-side with a large island to accommodate all of your cooking adventures. The fabulous great room has plenty of space for relaxation, conversation, meetings, etc., along with a door to the backyard covered patio.
Immediately to the left of the living area is the home office with two-story ceilings. On the other side of the great room, you will find the laundry room, guest bathroom, and finally the magnificent master suite. This huge master bedroom leads into a luxurious master bathroom with double sinks, a tub and shower. Storage for all your clothes, shoes, and accessories won’t be an issue with the incredible 12x17 walk-in closet.
The second floor features a loft/landing area that can be used as a game or media area, along with an additional washer and dryer. You’ll also find four additional bedrooms, each with an ensuite bathroom and walk-in closet.
Love it? Contact us today! Love it, but have a couple of tweaks that would make it perfect for your family? Call us anyway! At PH Design, we are home builders in Northeast Ohio who specialize in custom home design and construction in Canton, OH and surrounding areas. We love creating custom floor plans for our clients’ needs. So let us design the floor plan of your dream home!



