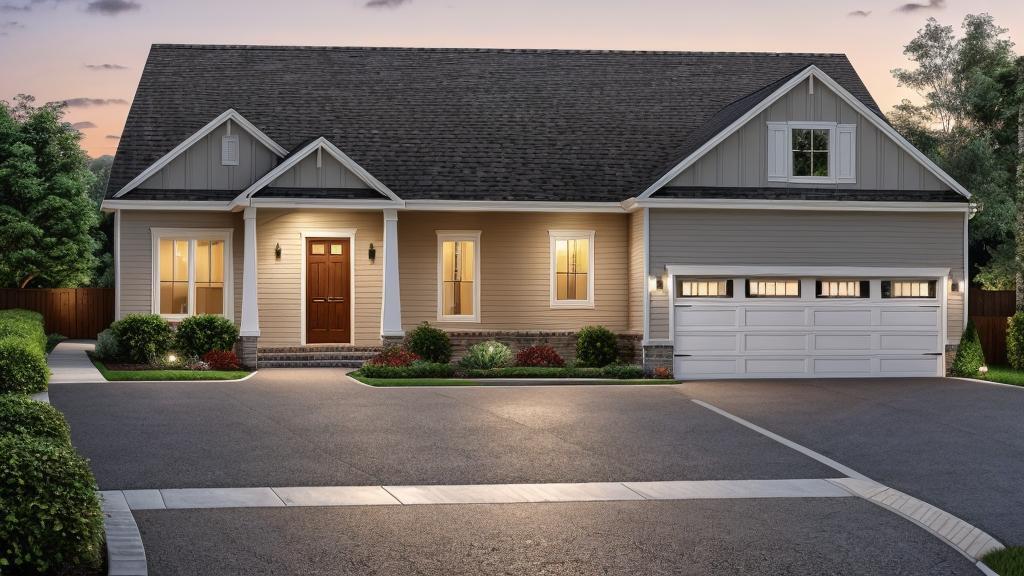The Johnnie
Features
- New Release
- Ranch Floor Plan
- 1,600 sqft
- 3 Bedrooms
- 2.5 Bathrooms
- 2 Car Garage
- Single Floor Living
- Open Cathedral Ceiling in Entire Living Space
- Split Floor Plan
- Covered Front Porch
Welcome to one of our new releases, The Johnnie!
The Johnnie Floor Plan offers function and privacy all in one sweet package. This three-bedroom, two-and-a-half-bathroom home covers all your family's needs and more. A split-floor ranch style floor plan, the Johnnie provides the owner's suite with great privacy, putting the master bedroom on one side of the house and the two other bedrooms on the opposite side. The master bedroom boasts an en-suite with a walk-in shower and double sinks. In addition, the main floor laundry room is right outside the bedroom for your convenience.
Between the master suite and the two other bedrooms is a large eat-in kitchen with a breakfast nook and vaulted ceilings that span both the kitchen and the great room. And whether you enter the home from the front door or the garage, thoughtful storage options help you keep messes to a minimum. For example, a coat closet at the front door gives you a place to put shoes and coats, and a mudroom/drop zone at the garage entrance makes dropping bookbags and groceries a breeze.
On the other side of the house, guests or children can enjoy some privacy of their own and plenty of space in two bedrooms and a shared bath.
Love it? Contact us today! Love it, but have a couple of tweaks that would make it perfect for your family? Call us anyway! At PH Design, we specialize in custom home construction in Canton, OH and surrounding areas. We love creating custom floor plans for our clients’ needs. So let us design the floor plan of your dream home!


