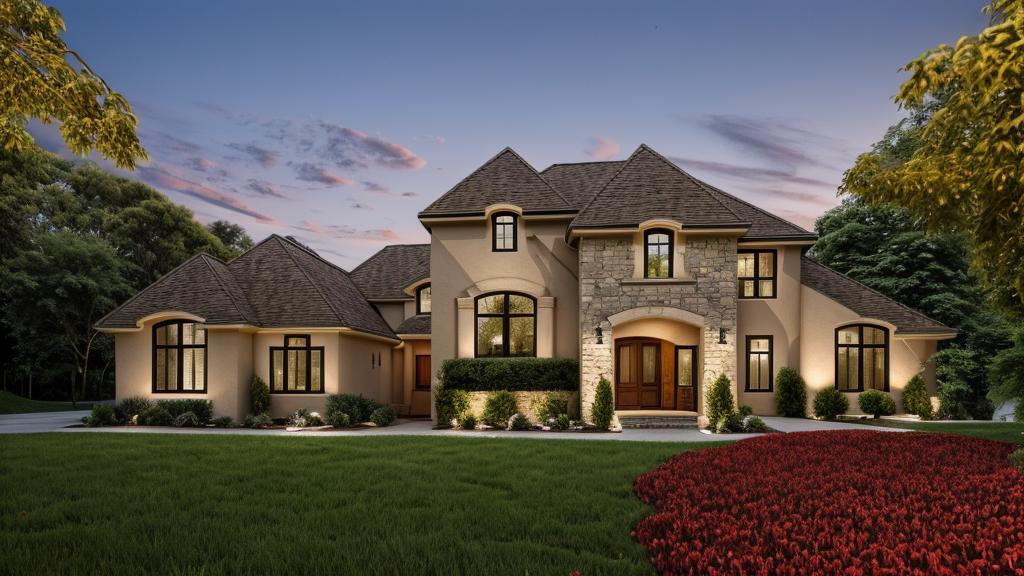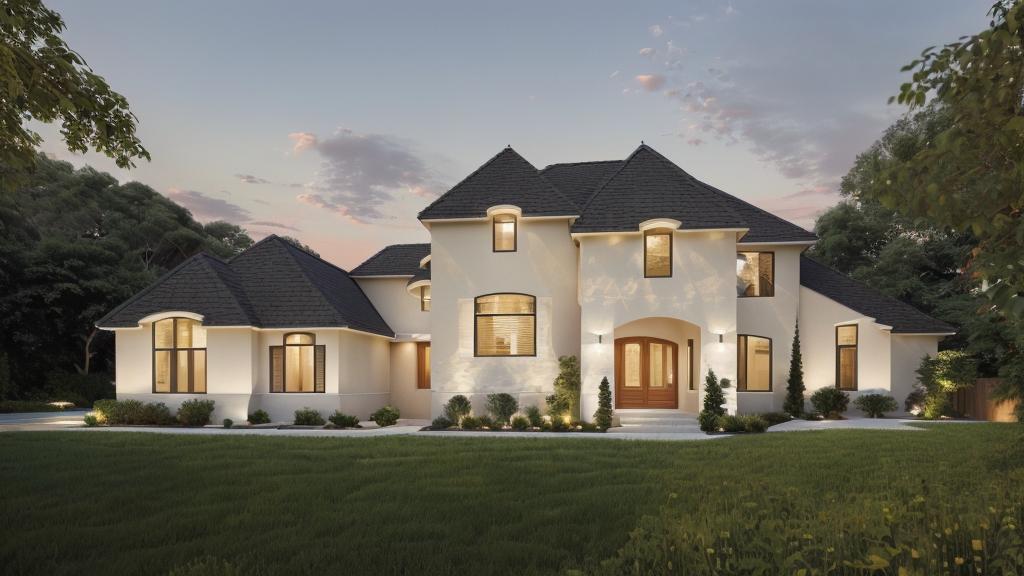The Dalmore
Features
- Two-Story Floor Plan
- 4,616 sqft
- 4 Bedrooms
- 2.5 Bathrooms
- 3 Car Garage
- Custom Bar Room
- Executive Office
- Multi-level Plan
- Two-story Great Room and Foyer
- Spacious Master Bath
- Walk-in Shower
- Vaulted Covered Patio
- Great for Entertaining
See this floor plan come to life in our project gallery!




